 | The Church of St. Barbara in Zagreb is the most important example of folk wooden sacral architecture of the Baroque period in Croatia. It was built of oak timber in 1642. It is very near the Zagreb airport. |
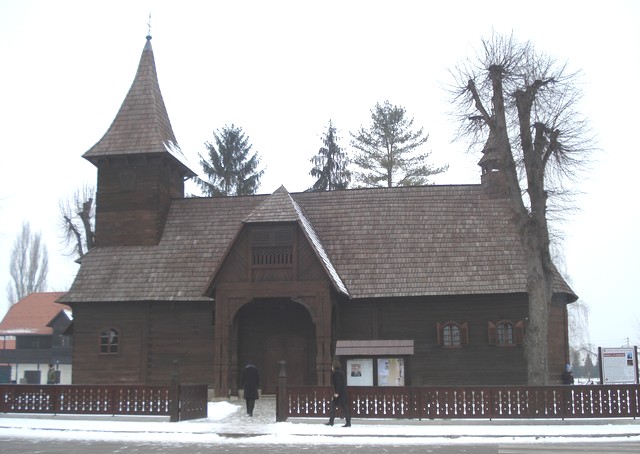
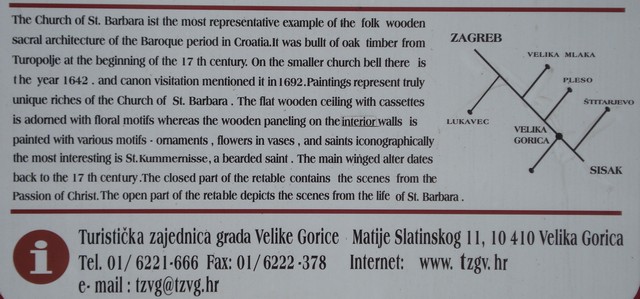
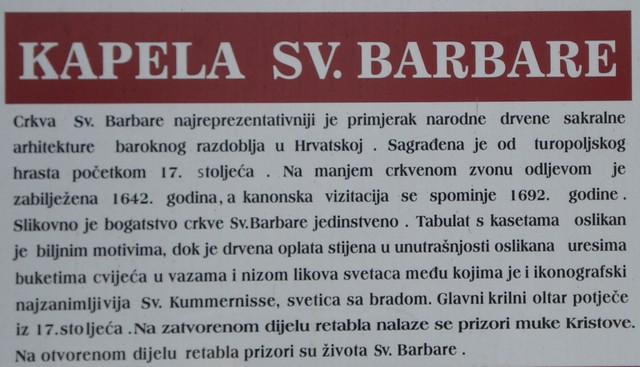
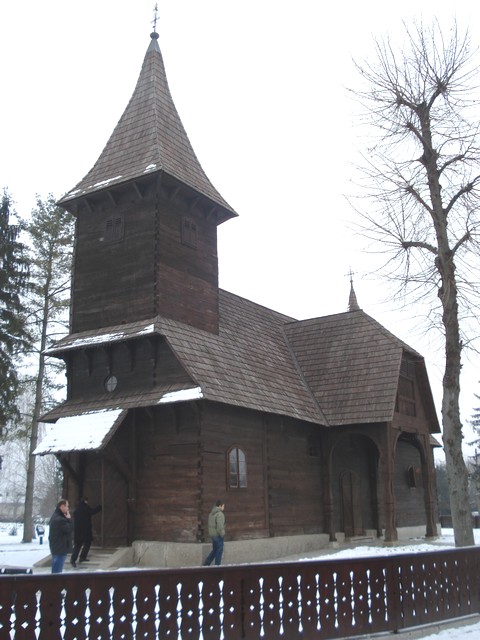
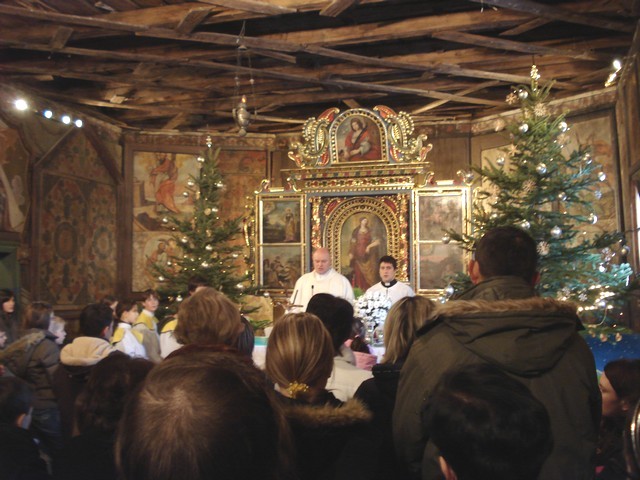
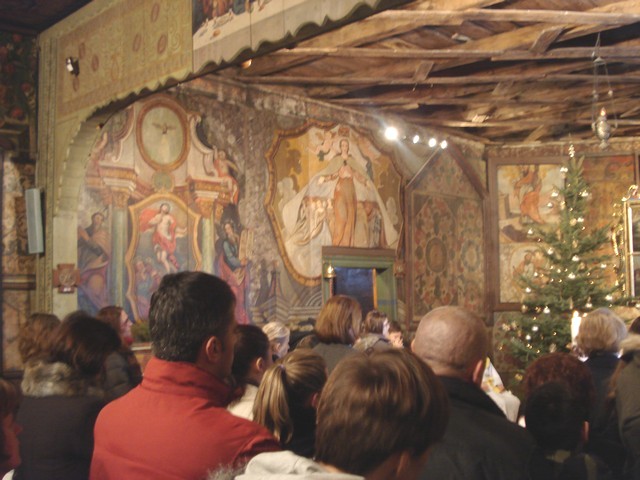
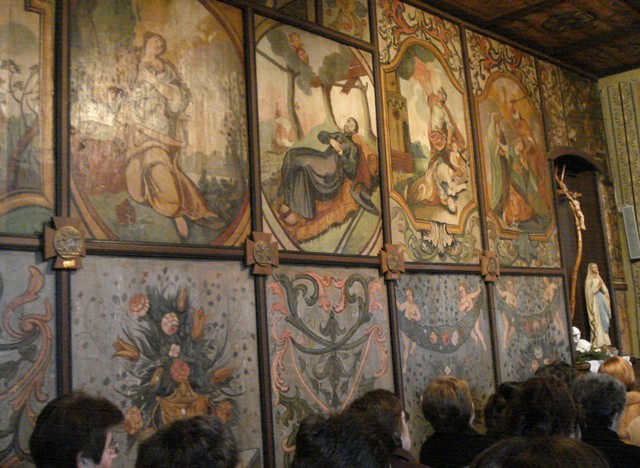
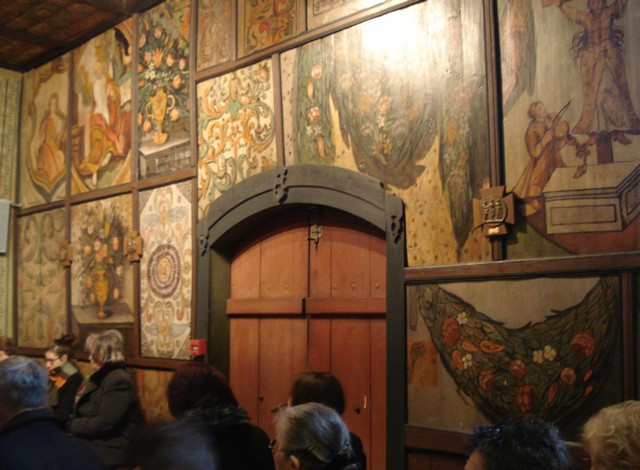
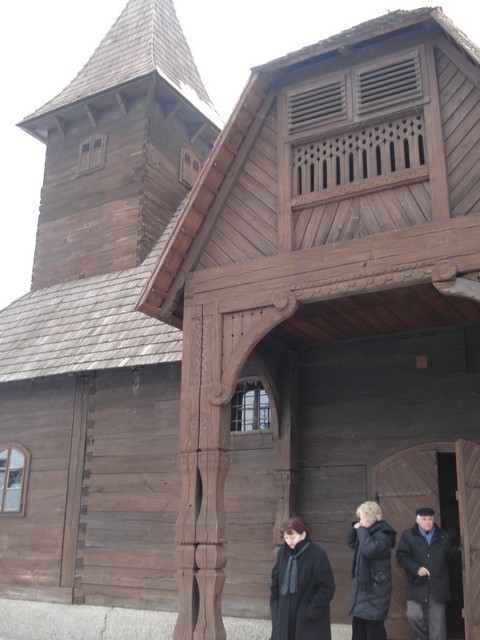
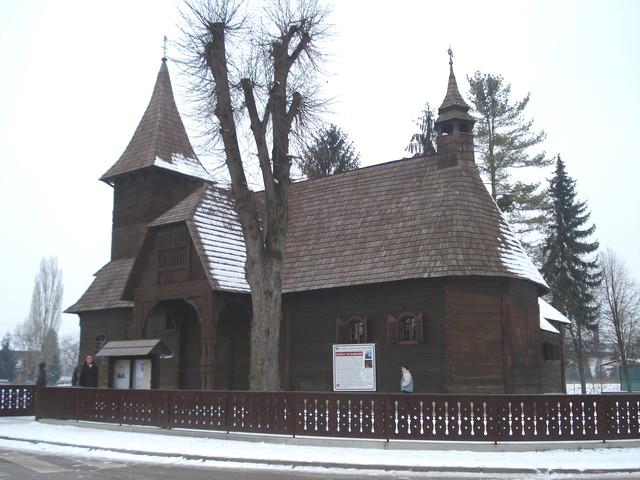
St. Barbara’s Chapel in Velika MlakaThere it stands in the plain of Turopolje, leaving us breathless watching at its beauty created by the hands of domestic craftsmen. The engraved years: 1642 (when the construction started) and 1912 (when the porch was added) confirm the 270 year long tradition of timber-working and wooden architecture in Turopolje. Although these wooden chapels have aroused the interest of ethnologists, one should observe them separately outside the ethnological complex, primarily because of their artistic importance. St. Barbara's Chapel in Velika Mlaka is a gallery of our domestic paintings. Trying to find and to implement cultural touch with the upper social classes, a craftsman - villager - was building the interior of a church in accordance with liturgical rules. That’s why in wooden chapels one can find various types of art: sculpture, painting, folk embroidery and carving. Their furnishings exhibit and prove a developed sense of folk art. The folk wooden sacral architecture from the period of Baroque developed from traditional to new forms seen in brick architecture of the times. Through frequent constructions folk timber-workers improved not only the technique of timber -working, but the structure itself. Except for representing the most authentic work of folk wooden sacral architecture from the Baroque, St. Barbara's Chapel enables us to follow all the stages of its post-Baroque construction to the present-day appearance. As it is most frequently the case, the first reliable source of information about the construction comes form the visitation which took place on 27 January 1692 and which contains all elements of the 17th century architecture. The entire chapel – the chancel with the apse, sacristies, the vestibules and the bell-tower above the main entrance - was built of cleft oak planks. The main part of the 17th century chapel was illuminated with two windows which (on the basis of the 1692 visitation) had glass from the inside and iron bars from the outside. As there is no later record of the enlarging of the windows, due to their size and shape they can be considered authentic Baroque windows. There are three visible stages of the construction of the chapel. There are three visible stages of the construction of the chapel. The 18th century building structure has been preserved mainly in the present-day nave. Figurative images and vases with flowers found on the interior panning were painted some time between 1749 and 1759 during the period of Baroque. At that time the vestibule had the function of the nave, but there was probably a partition-wall between the vestibule and the altar area. The bell-tower was rising above the entrance, i.e. in the middle of the roof. Post-Baroque alternations renewed the roof and built a new, much larger sacristy in 1867. At the same time, the demolished Baroque bell-tower which, after the vestibule had been extended (in the 18th century), occupied the centre of the chapel, was replaced with a new self-standing one, situated in front of the façade. In the 18th century this chapel must have represented the most typical, and probably the largest example of a feast chapel. It was made of cleft planks and placed on solid bases. The apse planks were linked in "swallow's tail", and those of the nave in "German angle". New monumental and attractive parts added in the post-Baroque period were stylistically adjusted and harmoniously matched with the old ones. Carved ornamentation did not start until the 19th century. The ceiling with painted fields and wall-panelling of St. Barbara's Chapel in Velika Mlaka represent a special branch in our painting with technique of tempera on wood. The first mention of the painted ceiling can be found in the main visitation of 27th January 1692, but that layer was completely ruined. As a new vestibule ceiling was made in 1699 it is very likely that the chancel ceiling and the walls were also repainted at that time. Its authenticity was confirmed by The Croatian Restoration Institute twenty years ago. Rich paintings of the Chapel of St.Barbara are unique. The ceiling with painted fields contains various motives of plants, while the wooden wall-panelling in the interior was decorated with different ornaments, flowers and figures of saints. The main wing altar which dates from the 17th century was described to detail in the visitations of 1692 and 1695. The closed parts of the retable depict eight scenes from Christ's passion, and the open one four scenes from the life and the torture of St. Barbara. The main altar painting shows the standing figure of the saint and is dedicated to St. Barbara. The scenes of Christs passion are painted in eight square fields in two horizontal lines and they depict "Christ on the Mount of Olives", "Christ in Front of Pilate", "Whipping" and "Christ Is Being Crowned With a Thorn Crown" in the upper line and "Christ In Front of People", "Christ Is Carrying the Cross", "Christ On the Cross Between Mother and John the Baptist with Mary Magdalene Under the Cross" and "Taking off the Cross" in the lower line. The cycle of Saint Barbara consists of "Barbara Escapes From Her Family House", "Barbara Was Caught in Escape", "Barbara In Front of the Judge Marcian" and "The Death of Barbara". Other Croatian wooden churches near Zagreb: The Chapel of St. Anthony of Padua in Gustelnica The Chapel of Jesus in Wounds in Pleso (in immediate vicinity of the Zagreb Airoport) St. Roch's Chapel in Cvetković Brdo |
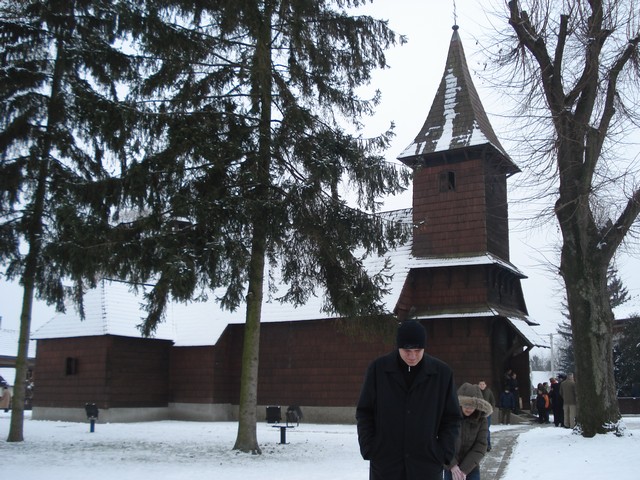
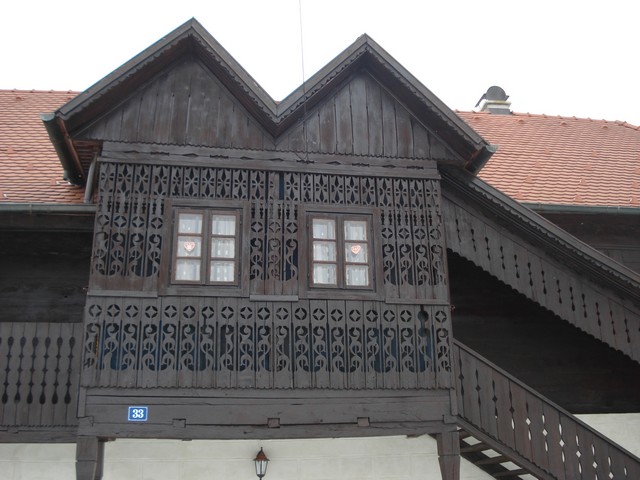
Formated for CROWN by prof.dr. Darko Žubrinić
Distributed by www.Croatia.org . This message is intended for Croatian Associations/Institutions and their Friends in Croatia and in the World. The opinions/articles expressed on this list do not reflect personal opinions of the moderator. If the reader of this message is not the intended recipient, please delete or destroy all copies of this communication and please, let us know!